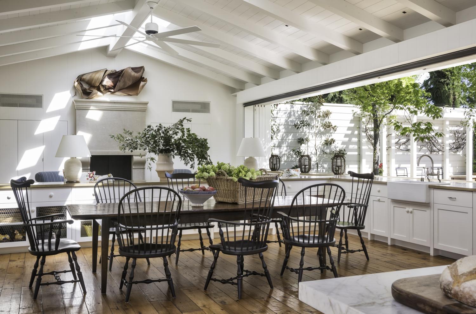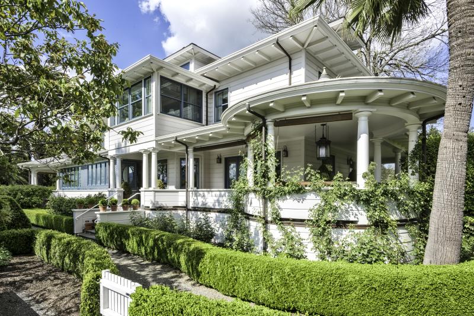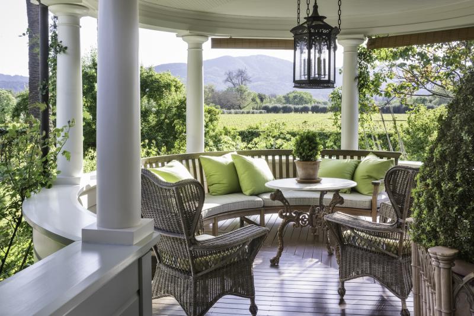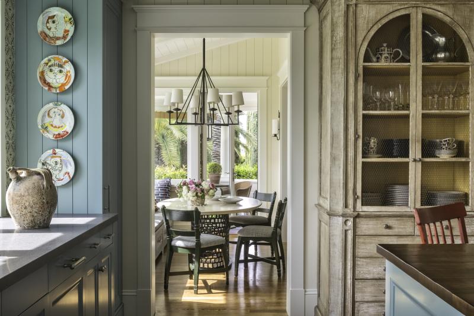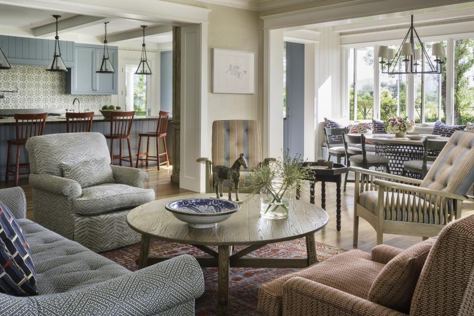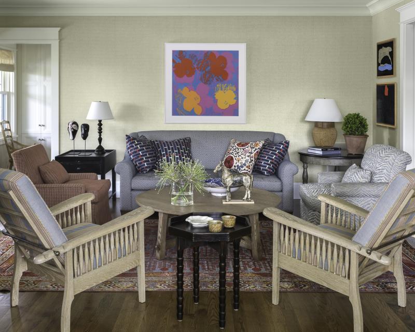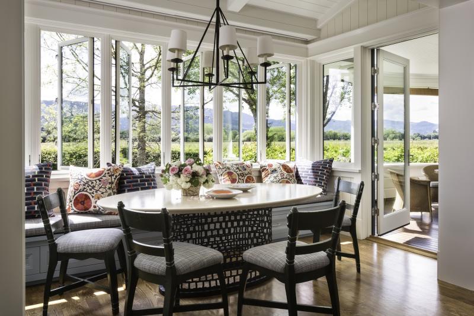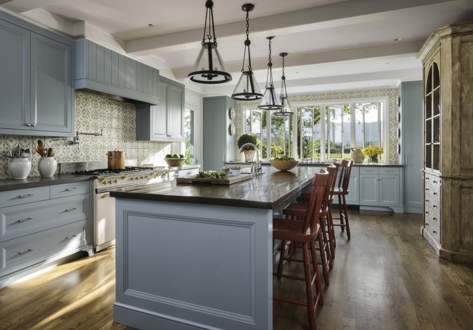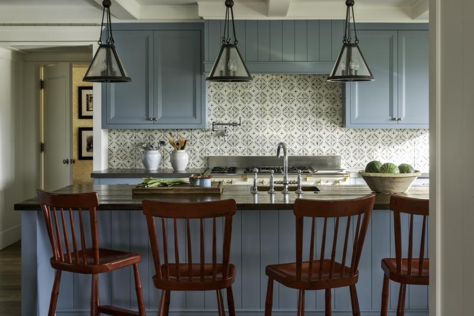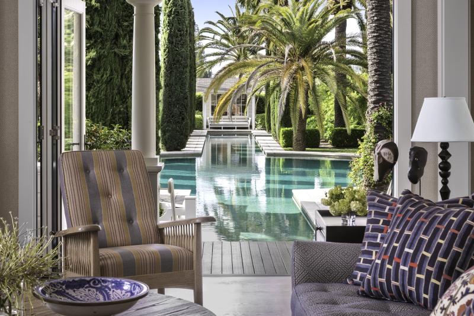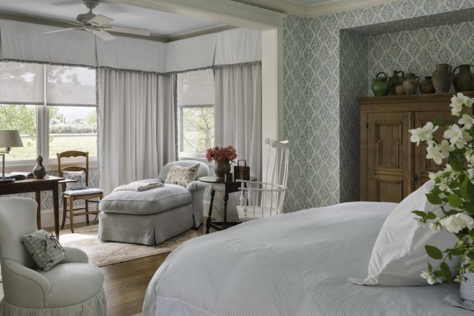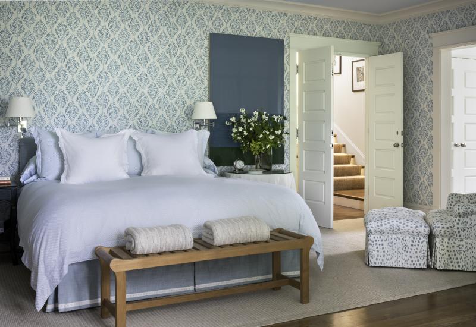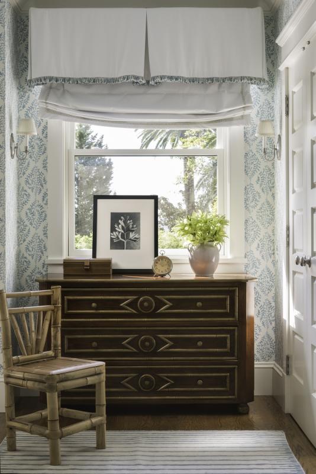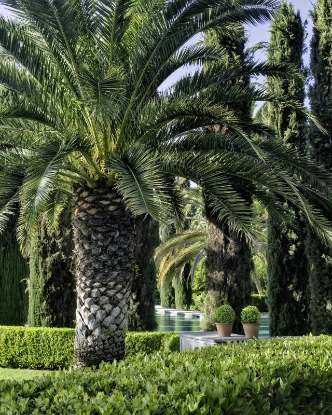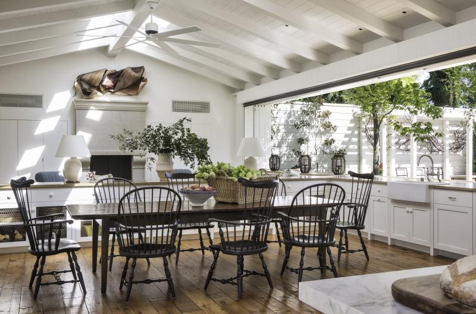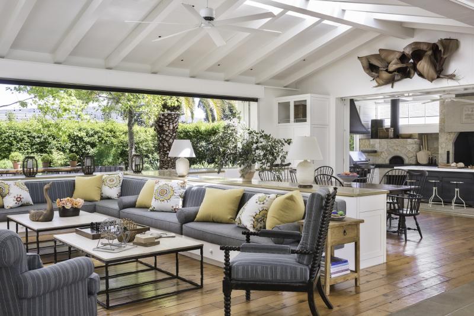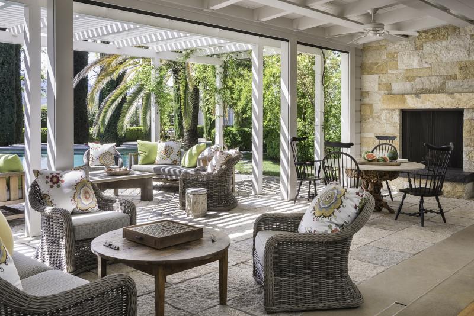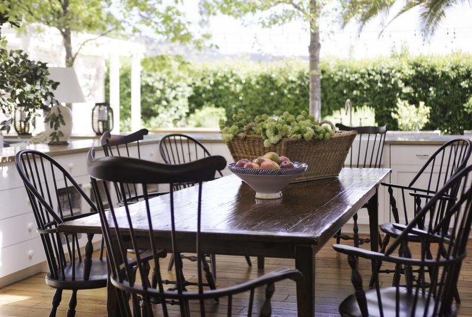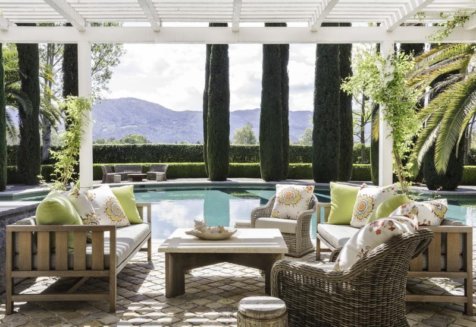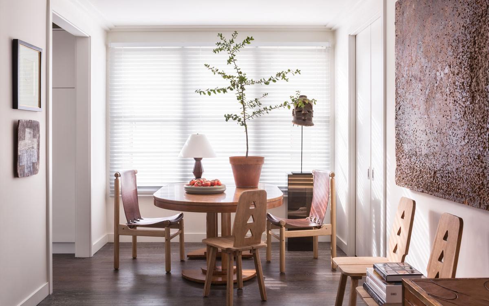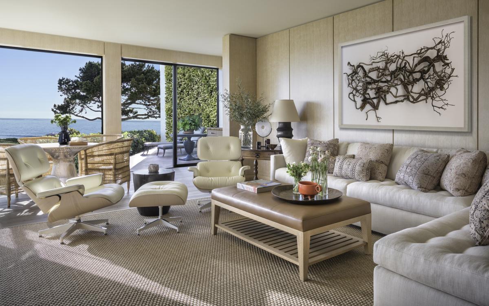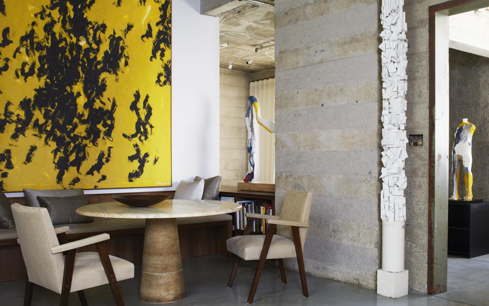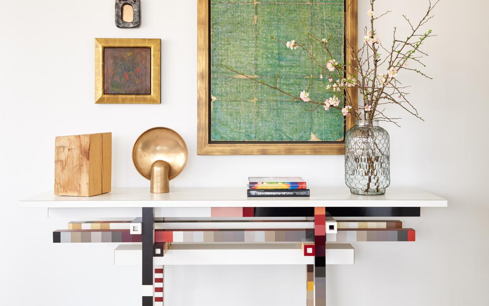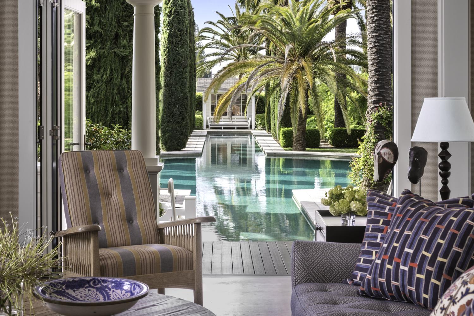
Wine Country
It has changed the way they lived in that house. They were on the cusp of having outgrown it. Now there is breathing room for the family and these different places to go with the areas relating to each other.
This project provided a unique opportunity for Stephan to renovate this traditional Victorian farmhouse across three generations of the same family.
Originally participating in an early 2000’s renovation for the client’s mother, Stephan was retained again to reconceive the home for the daughter and her growing, active family. The client was looking for a space to accommodate their love of cooking and entertaining, while making sure they honored their mother’s original vision and aesthetic.
As is common in homes built in the late 19th century, the original floorplan featured many smaller interior rooms, discrete to themselves, as well as an 8’ wrap-around porch with an overhanging roof, making the interior spaces dark.
Stephan’s solution was expanding the kitchen to meet the edge of the porch roofline, picking up 8 feet of new space, and allowing them to reorient the kitchen from an L-shape with a small island to a larger space with distinctive “zones” for different purposes. It also allowed for the creation of a new breakfast area with a banquette, all of it light & bright.
To the East: refrigeration. To the South: the range. The West features a beautiful elevation with a bank of windows flush with the porch’s edge allowing direct light to enliven the space.
Stephan continued to open up the house by installing bi-folding glass exterior doors to the North, opening up the family room to the gardens, pool, and pool house. Increasing the perception of how big the spaces were.
Staying true to the original primary color palette, Stephan employed a subdued but clear blue paint color on the kitchen cabinetry and accented this with barn red on the coutner stools and accents of yellow.
The new circulation transformed how the space functioned, made a huge impact on how the home functioned, and invited the light and terrific views across the vineyards & mountains into the formerly compartmentalized home.
