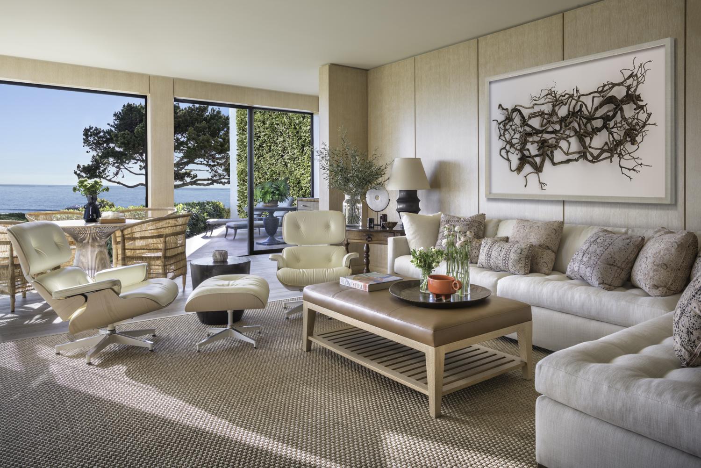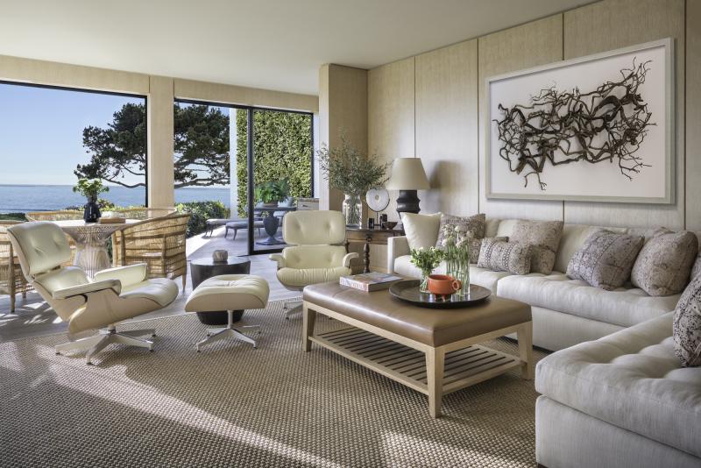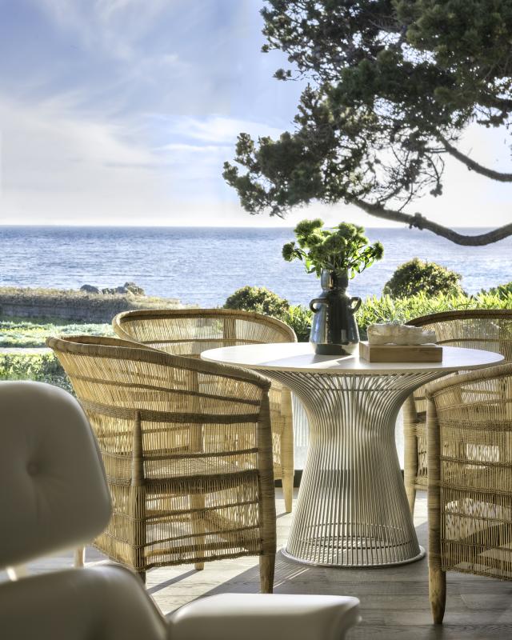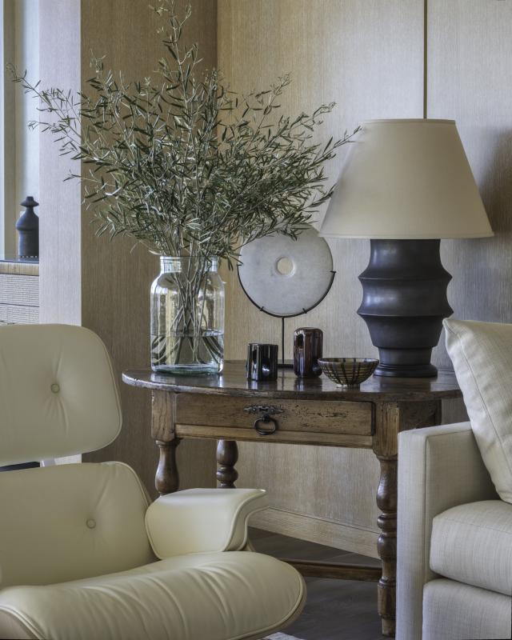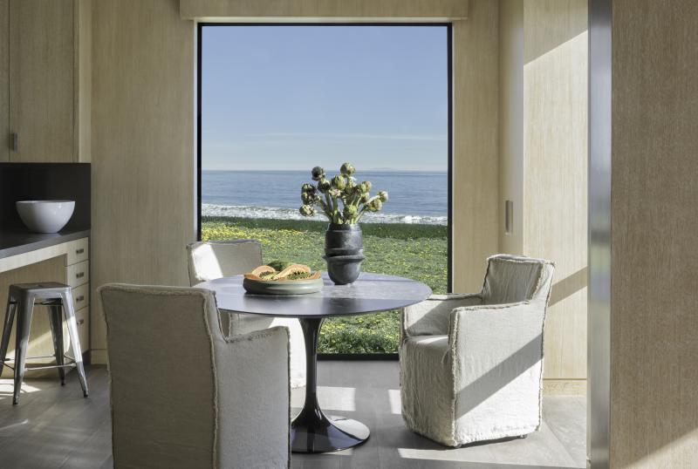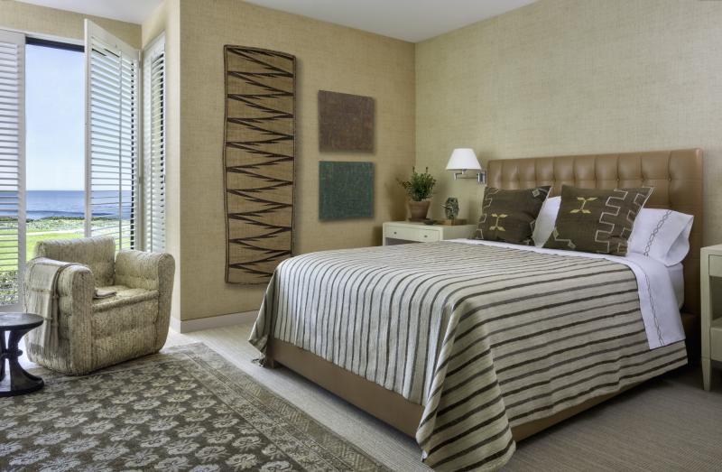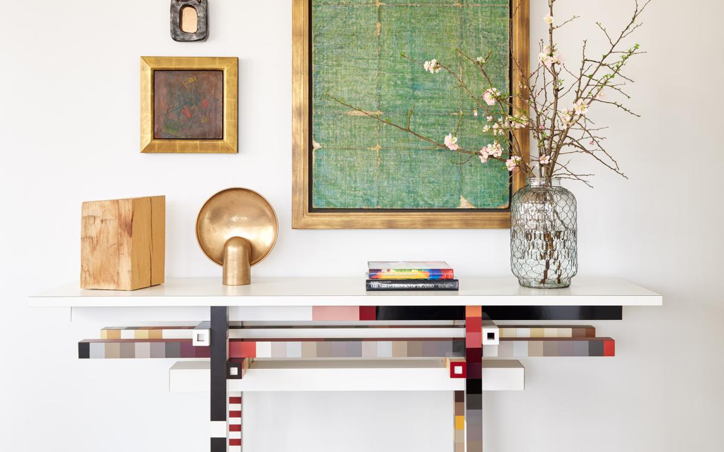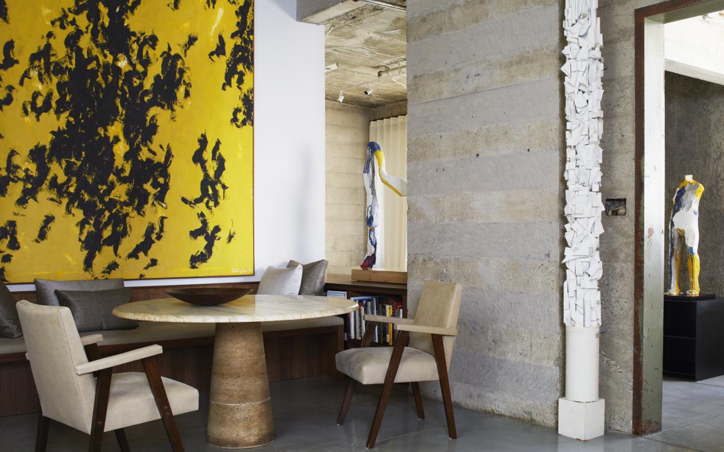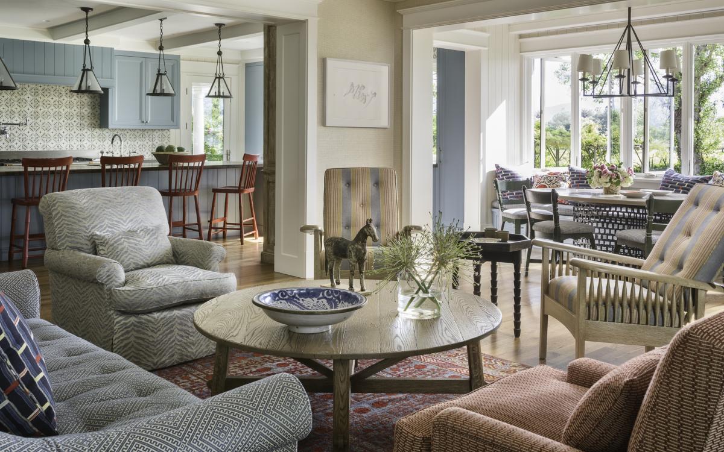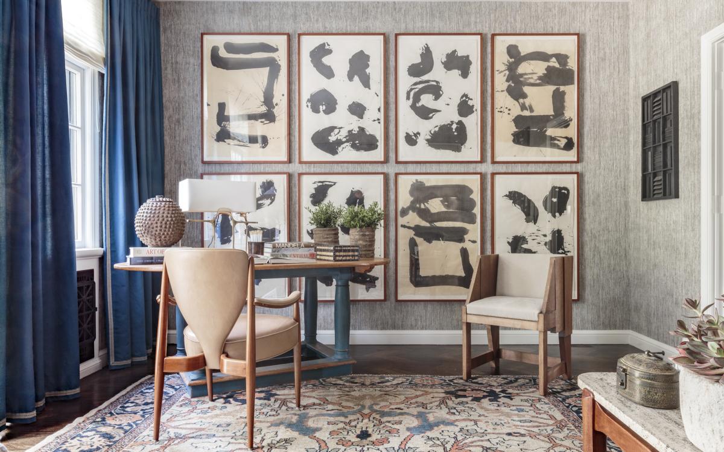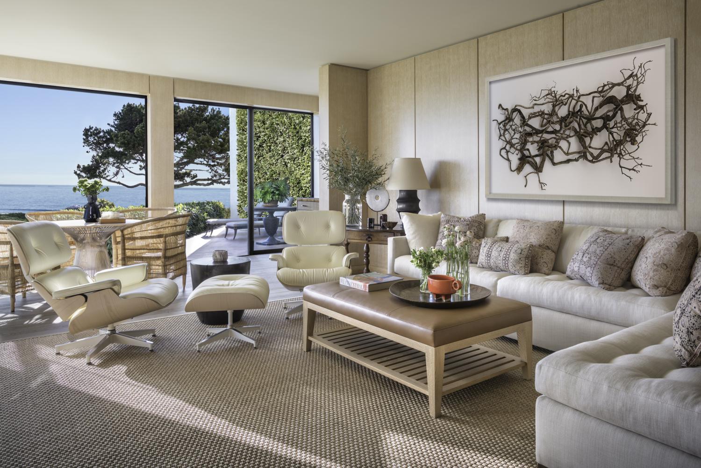
Seaview Oceanfront
Don’t judge a book by its cover.
Originally constructed in the 1970’s, with unencumbered access to the Pacific, this unremarkable condominium complex is an exception to its remarkably beautiful environment. (That’s polite, the building looks like a LaQuinta Inn). Built back when the noun Montecito didn’t mean much, it has now turned into a very desirable property.
The goal of this project was to elevate this two-bedroom apartment to meet and coalesce with the spectacular setting on Hammond’s Beach, Santa Barbara.
Located on the ground floor of the building, much of the space had been unevenly distributed in favor of a primary bedroom that was huge. Stephan was able to manipulate and reallocate the space to maintain a generous primary bedroom, dressing room and bathroom, as well as create a second guest bedroom with an en-suite bathroom. Resulting in a true three bedroom, three-and-a-half-bathroom apartment.
Stripping out the outmoded finishes, Stephan created an interior with a mellow beachfront vibe using white oak for paneling and cabinetry flowing from the living room into the kitchen, and pale raffia wallpaper in the bedrooms. The driftwood-colored palette shared by all the spaces increased and expanded visually expanded limited space. Additionally, by installing hardwood floors, seagrass rugs, leather chairs, and indoor/outdoor fabric, the space was made to feel more accessible and less precious.
Opening the interior to the beach and expanding the space to the outside, Stephan installed new windows & doors, reducing the number of divisions to create clean site lines throughout.
Inspired by Sea Ranch in Sonoma County, this formerly dated space is now in proper union with its environment.
